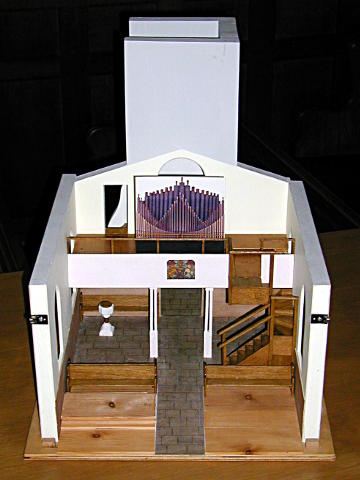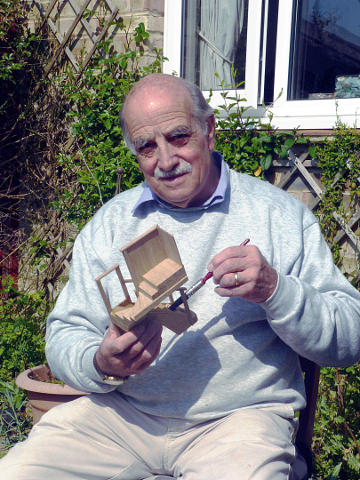Our Tricentenary Appeal objectives have now been realised.
Please click here for photographs of St Helen's church immediately prior to the first wedding after completion of the refurbishment.
Apart from the design being modified to being the mirror image of that initially envisaged and the consequential relocation of the font, the church interior now looks exactly as in Paul's model.
MODEL OF ST HELEN'S CHURCH
This model of the church interior has been made to give a visual indication of how the church will look after the Appeal work has been completed.
It is made to a scale of one sixteenth of full size, and was produced using measurements, both from the architect’s plans and also those taken of the church building.
The walls were constructed from plywood, in-filled with pine to show the wall thickness.
The stairs were constructed using oak recycled from old support posts from our old church notice board, as were the models of the pews.
The wooden floor was constructed using wood from a recycled floorboard recently removed as part of an alteration to the church building, when the Votive Stand was put into place.
The stone slabbed floor effect was created with tracing paper, painted and lined with a pencil to give an impression of the joints.
A photo-shopped scaled image of the organ pipes adds further detail to the model, as does the coat of arms plaque on the balcony front.
Finally a scale model of the baptismal font finishes off the whole scene.
Paul Jackson

One-sixteenth scale model of how St Helen's will look after completion of the Appeal work

Paul varnishing the model of the new stairs to the gallery

